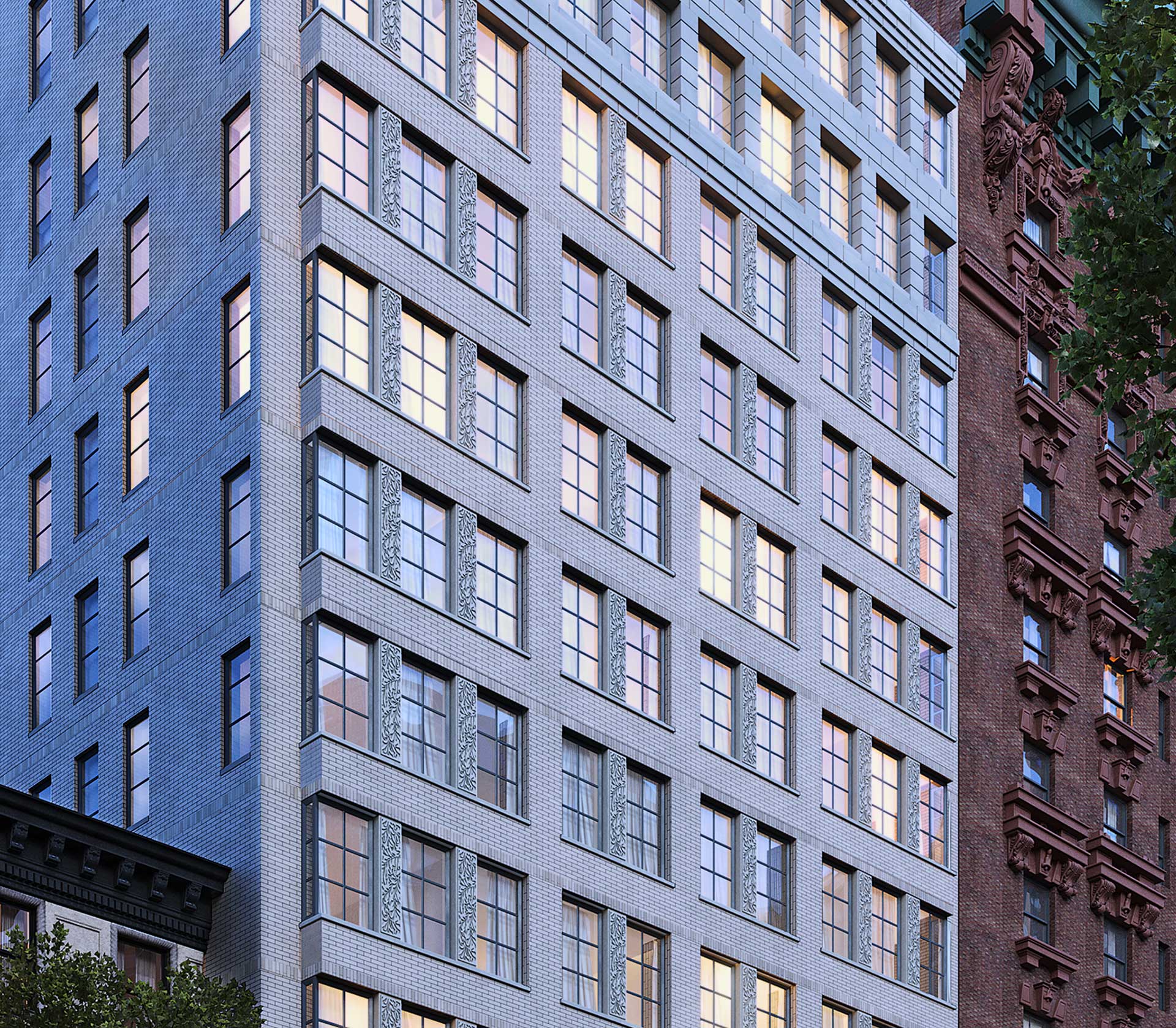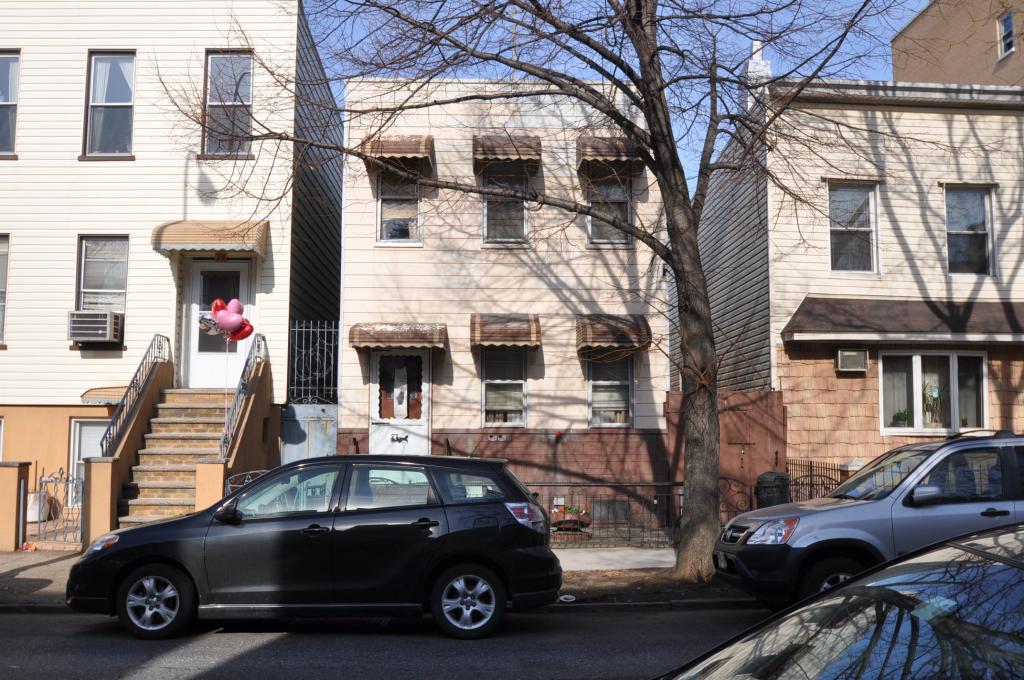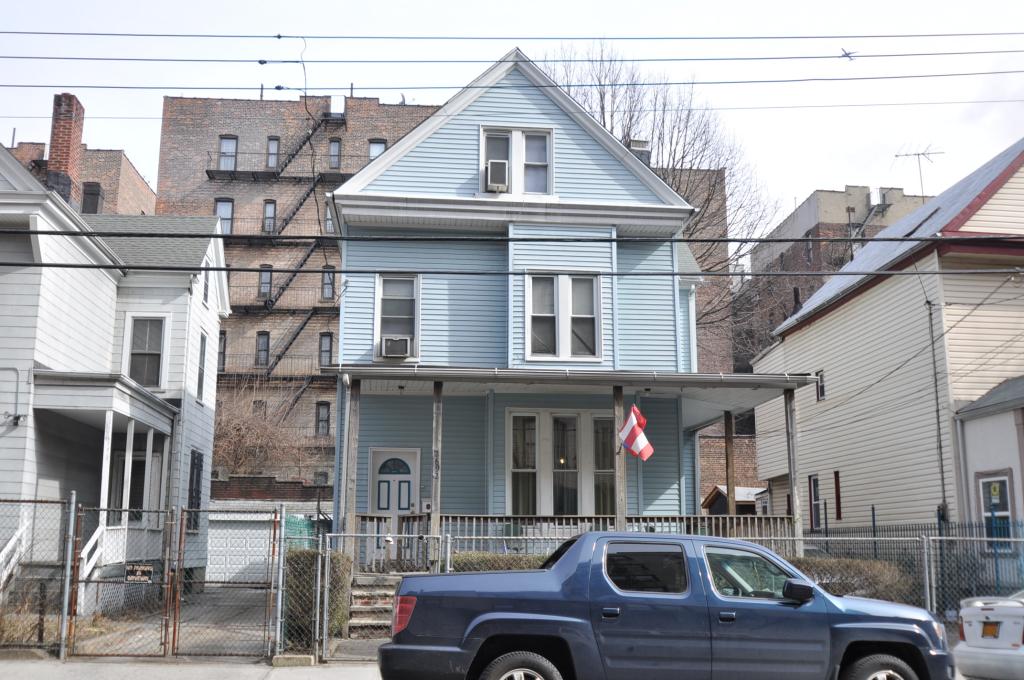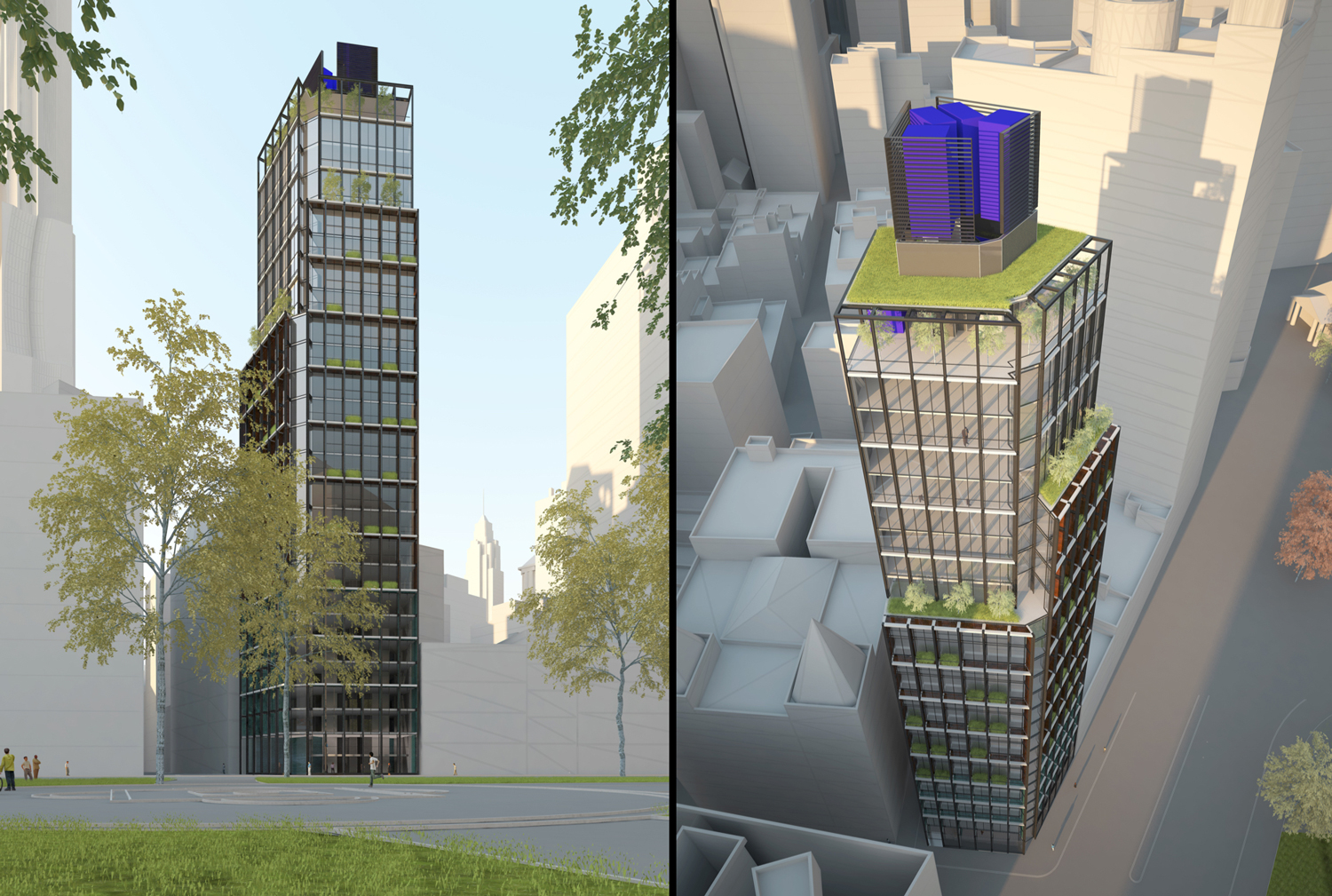Façade installation is underway on the topped-out 19-story, 57-unit mixed-use building under development at 210 East 39th Street, in Murray Hill. Photos showing this come courtesy of prolific construction chronicler Tectonic. The latest building permits indicate the structure encompasses 67,573 square feet and rises 185 feet above street level, not including the bulkhead. There will be 7,929 square feet of office space on the ground through third floors for a “philanthropic non-profit institution,” per the Schedule A. The residential units, rentals, should average 893 square feet apiece. Eighteen percent of them (10 units) will rent at below-market rates through the affordable housing lottery. CBSK Ironstate — comprised of SK Development, CB Developers, and Ironstate Development — is the developer. Rawlings Architects is the behind the architecture. Completion is expected in early 2017.





