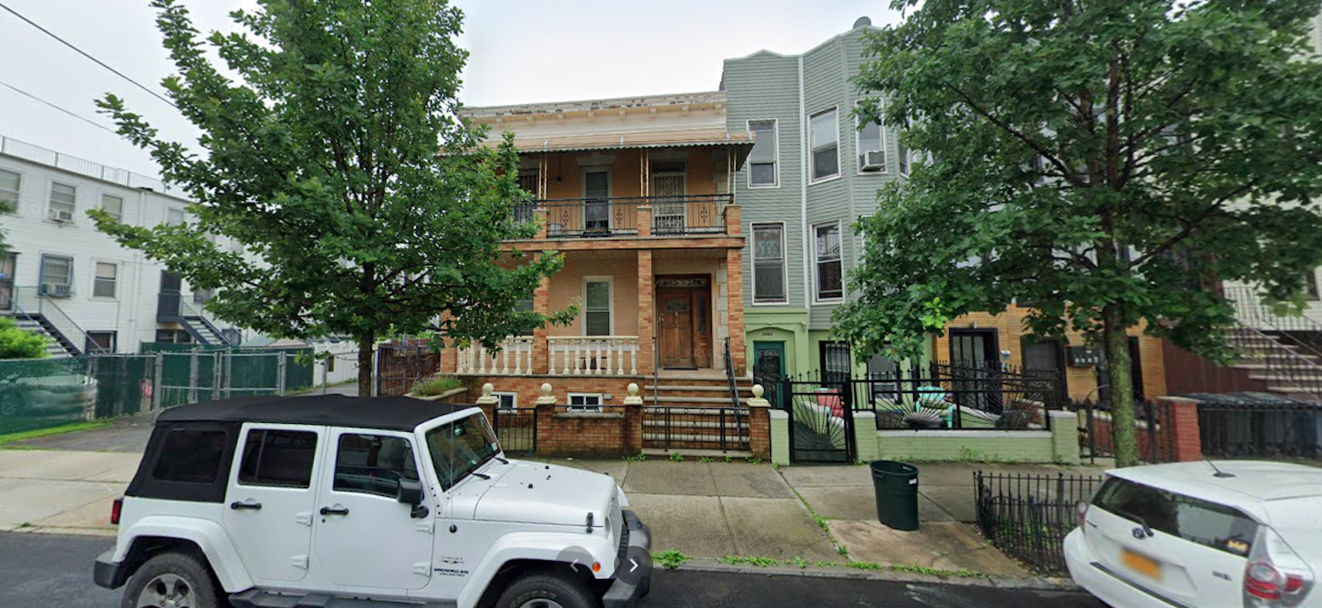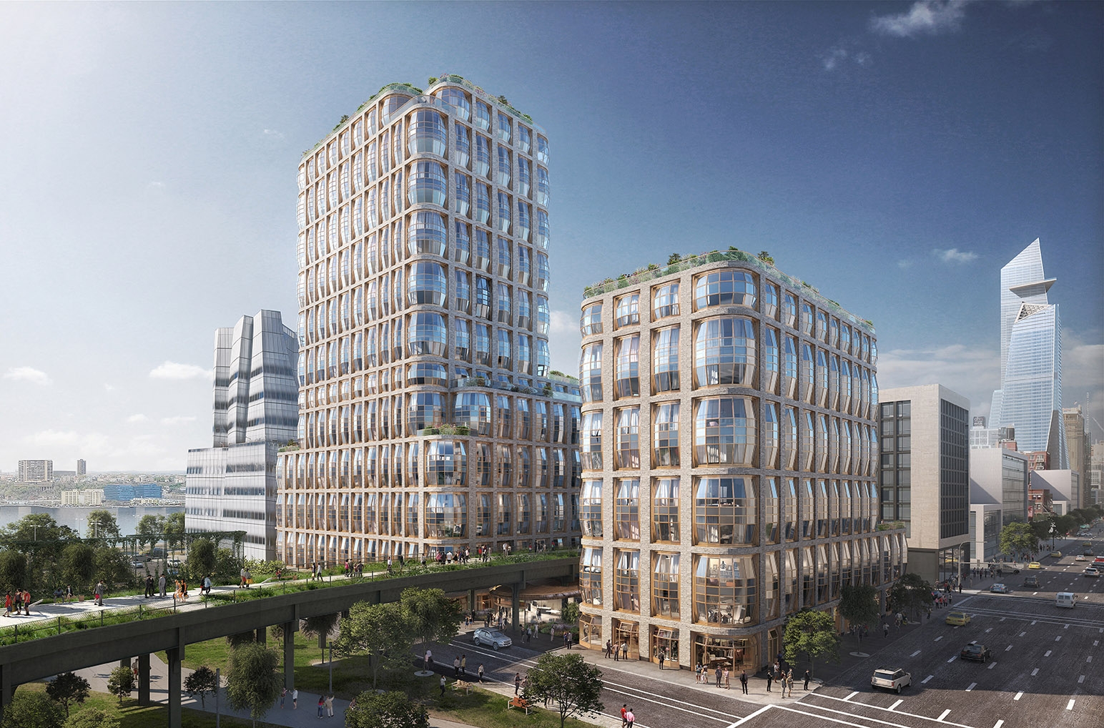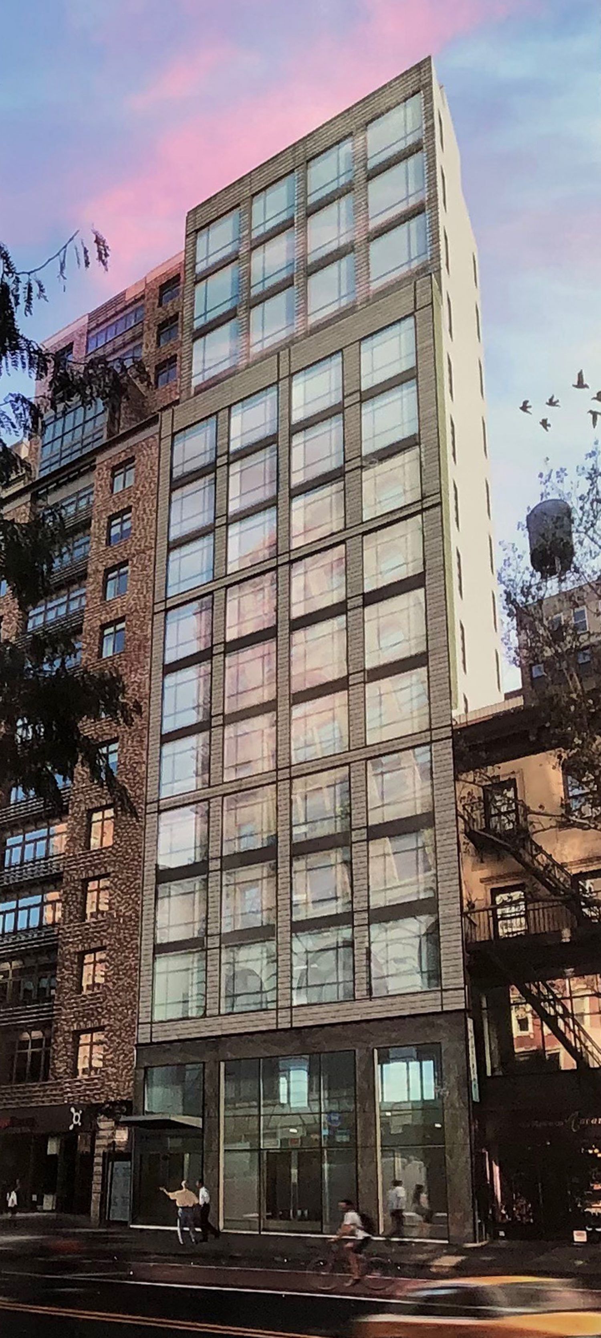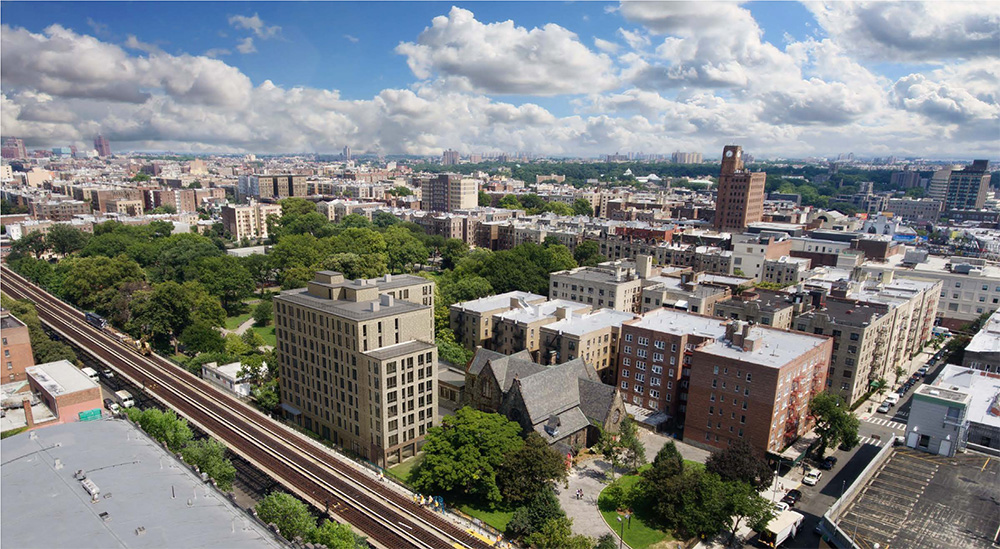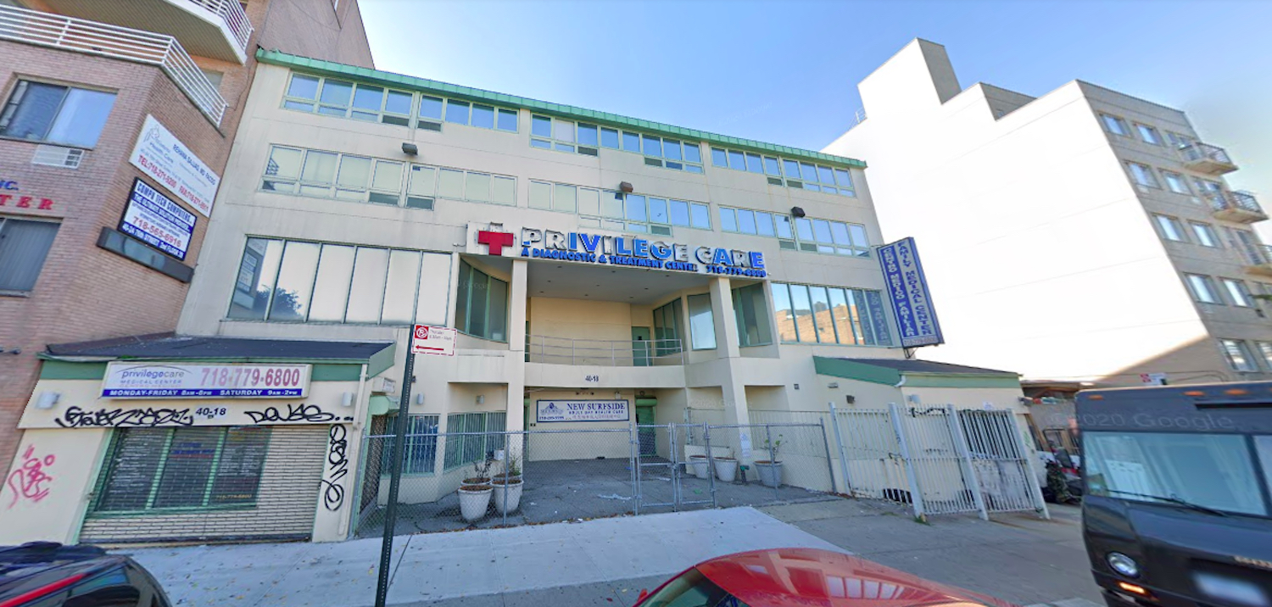Permits Filed for 2064 Pacific Street in Crown Heights, Brooklyn
Permits have been filed for a four-story residential building at 2064 Pacific Street in Crown Heights, Brooklyn. Located between Howard Avenue and Saratoga Avenue, the interior lot is a 10-minute walk from the Ralph Avenue subway station, serviced by the A and C trains. Ivan Stephens of I&K Development and Consulting is listed as the owner behind the applications.

