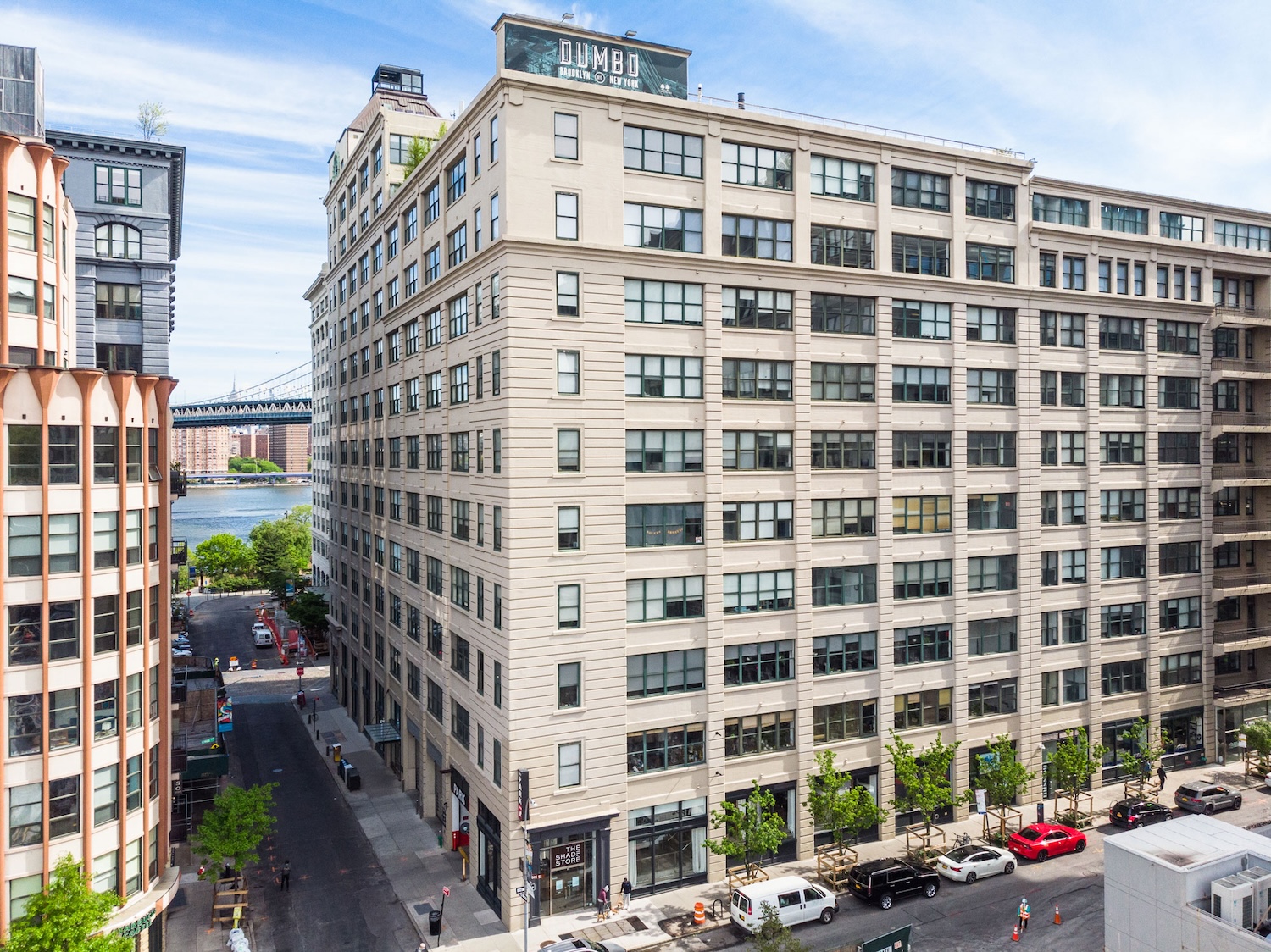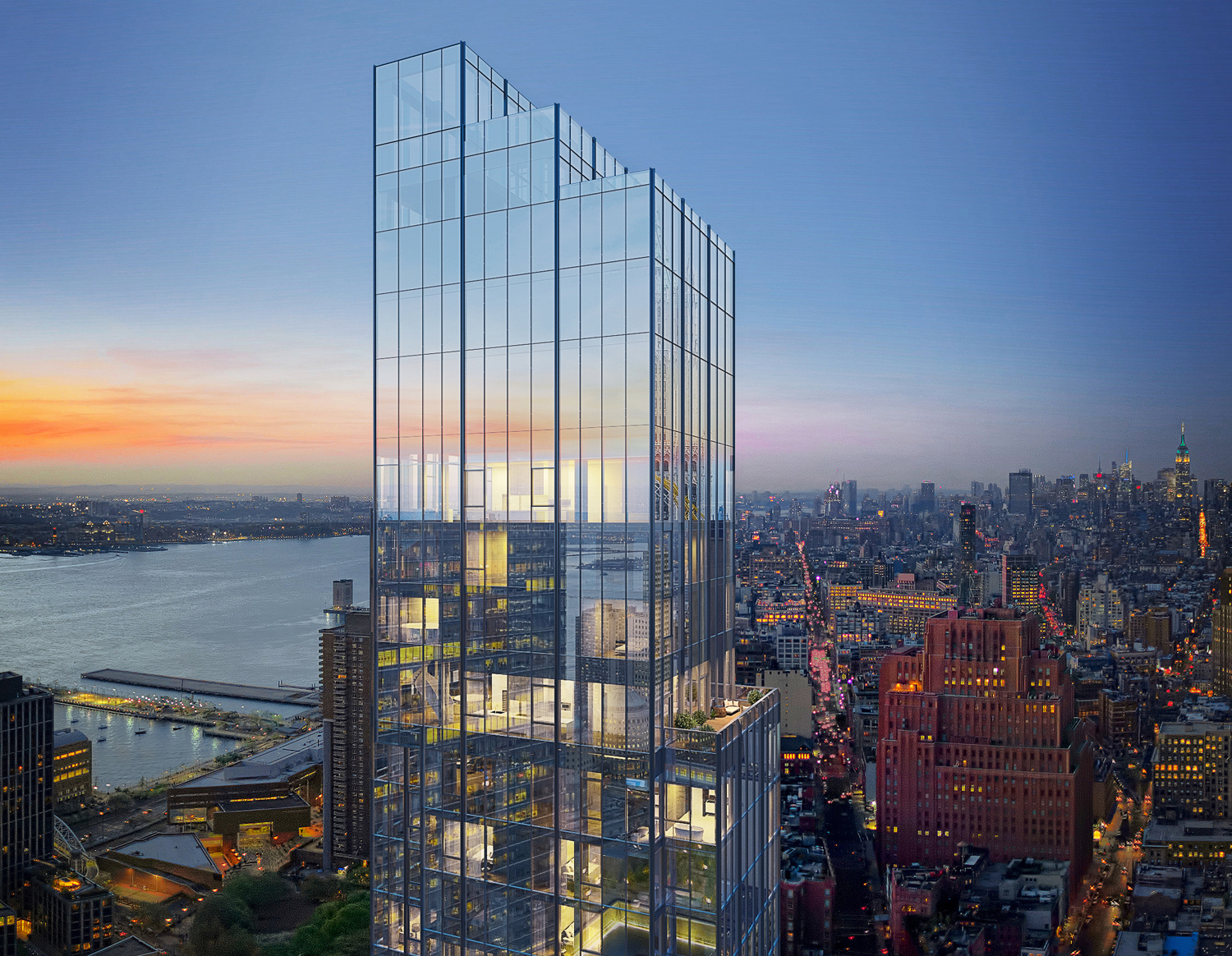Permits Filed for 749 53rd Street in Sunset Park, Brooklyn
Permits have been filed for a four-story residential building at 749 53rd Street in Sunset Park, Brooklyn. Located between 7th and 8th Avenues, the lot is near the 53rd Street subway station, served by the R train. Lu Qiao Zhang is listed as the owner behind the applications.





