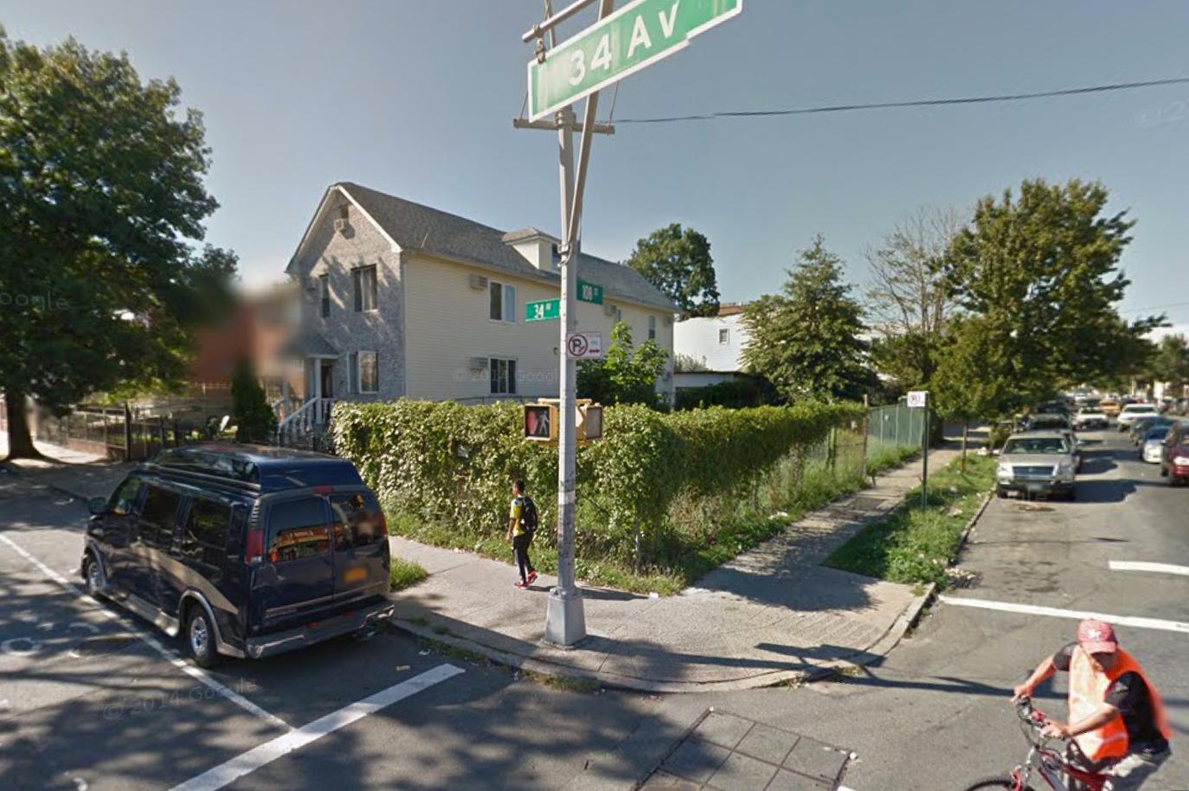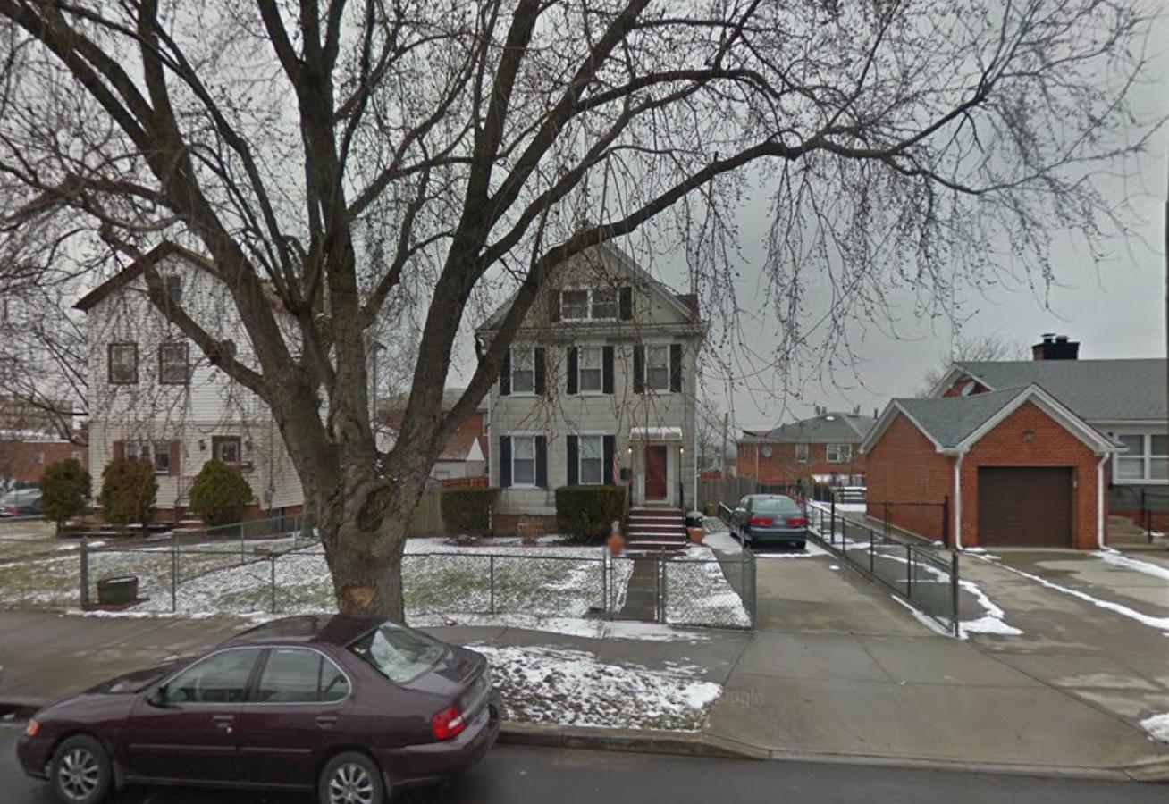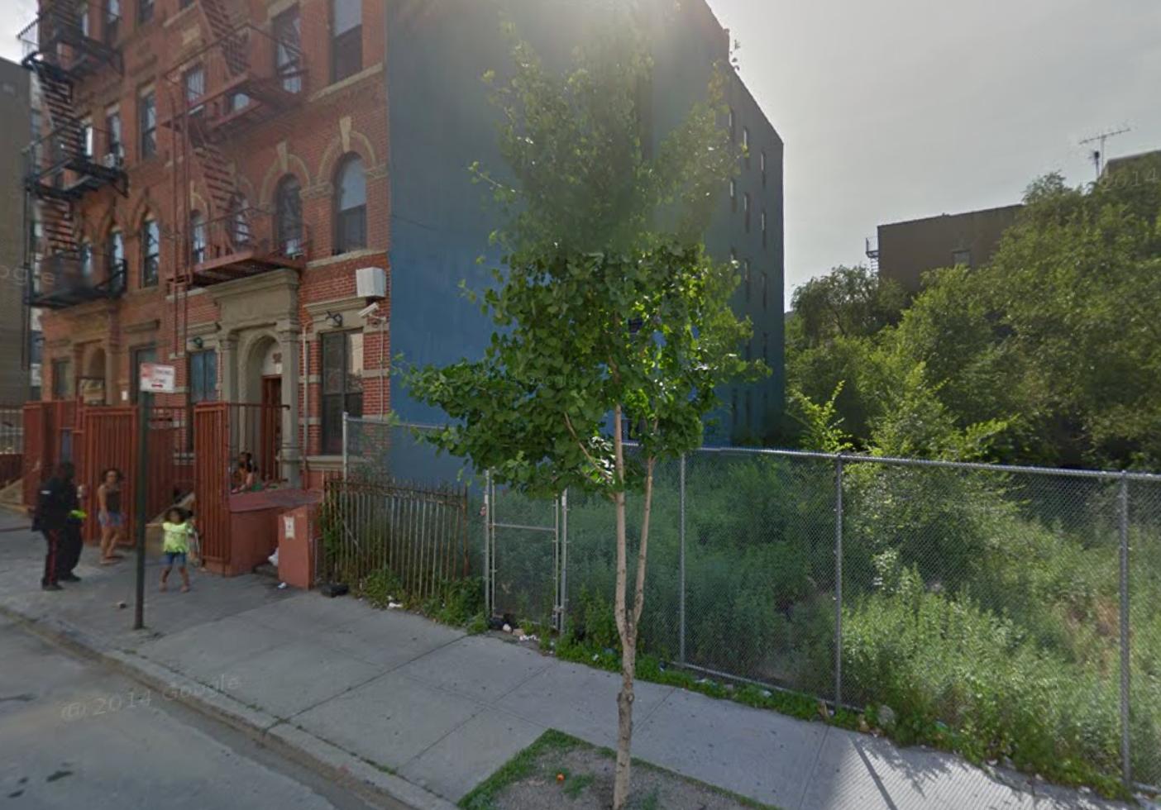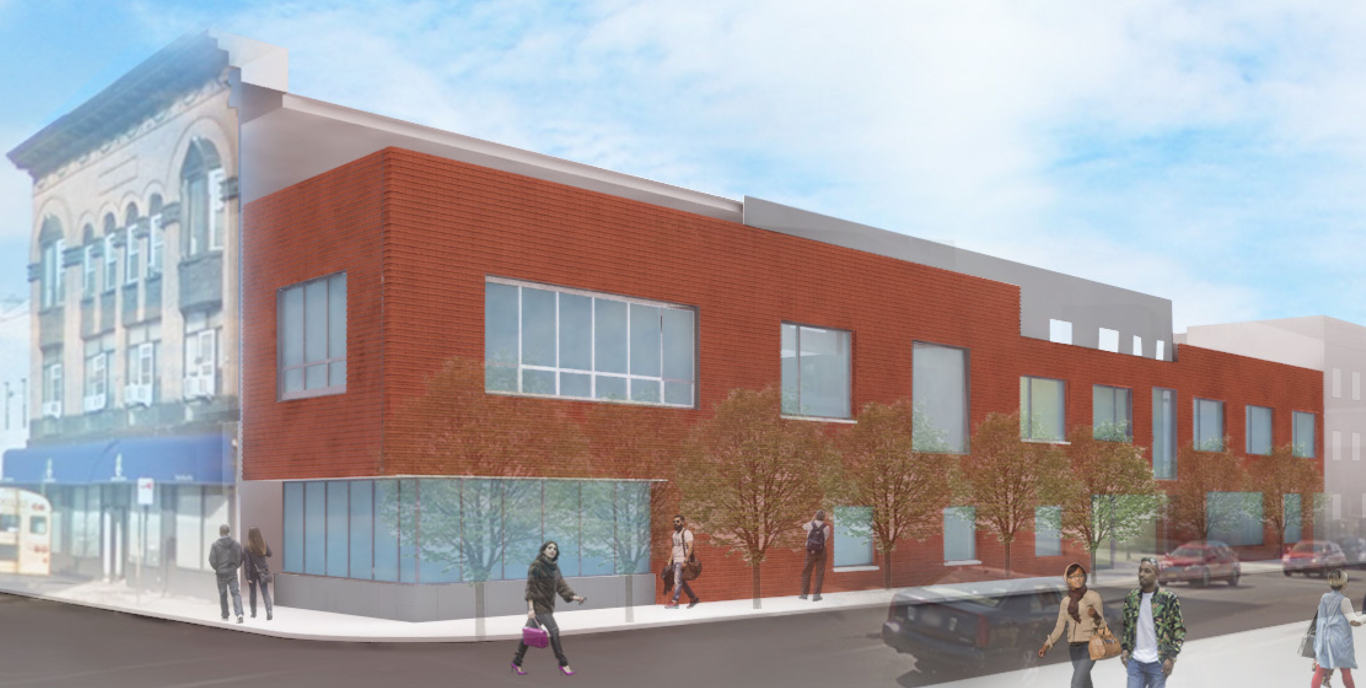Three-Story, Three-Unit Residential Building Coming To 107-17 34th Avenue, North Corona
Property owner David Manesh has filed applications for a three-story, three-unit residential building at 107-17 34th Avenue, in North Corona, located eight blocks from the 103rd Street-Corona Plaza stop on the 7 train. The structure will measure 3,060 square feet, and its full-floor residential units should average 1,020 square feet apiece, indicative of family-sized configurations. Tanvir A. Siddique’s Melville, N.Y.-based Shahrish Consulting is the applicant of record. The 25-foot-wide, 2,500-square-foot lot, on the corner of 108th Street, is currently vacant.





