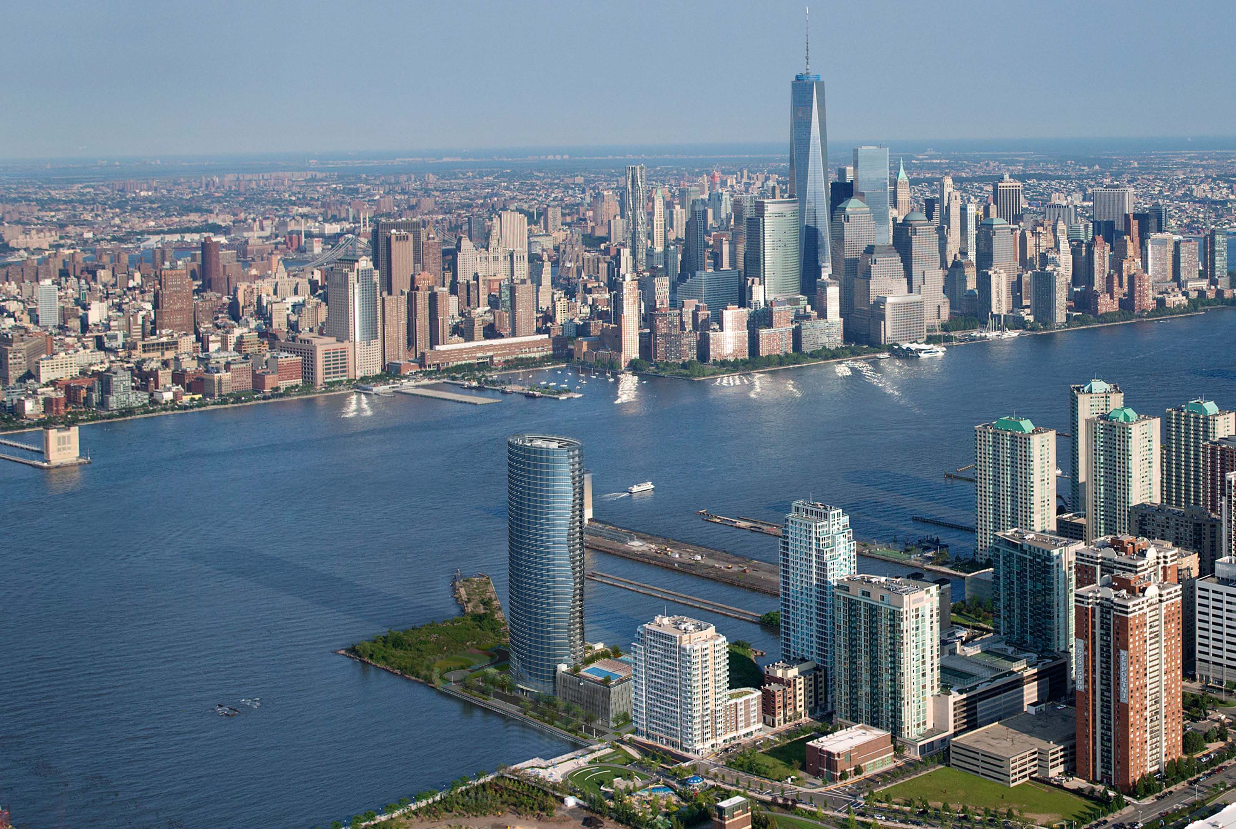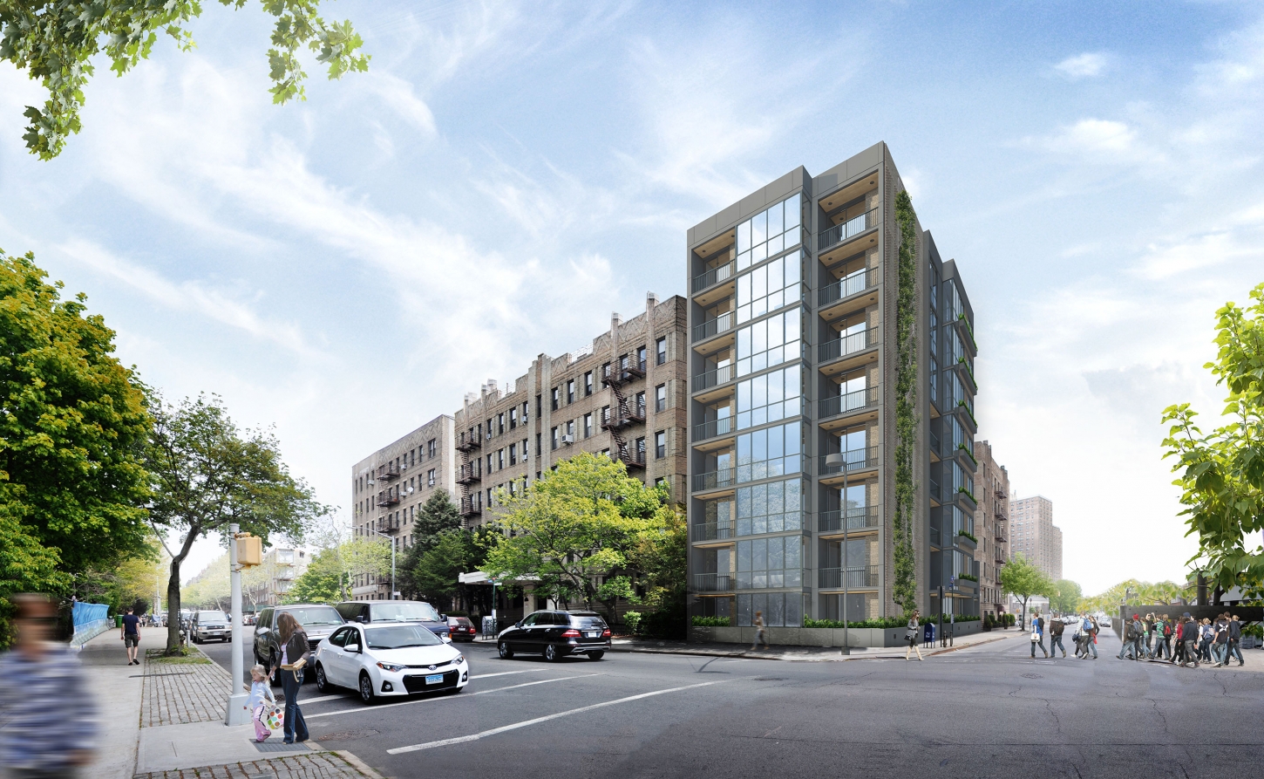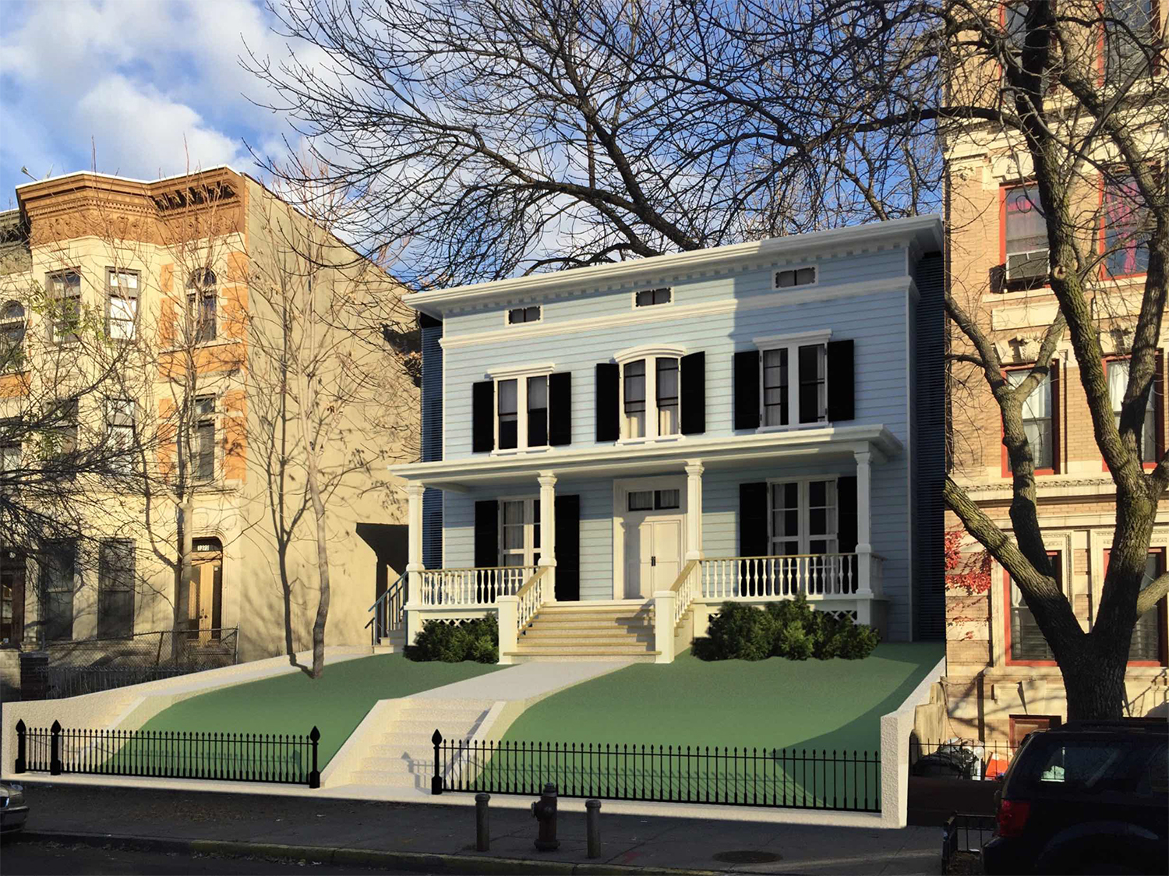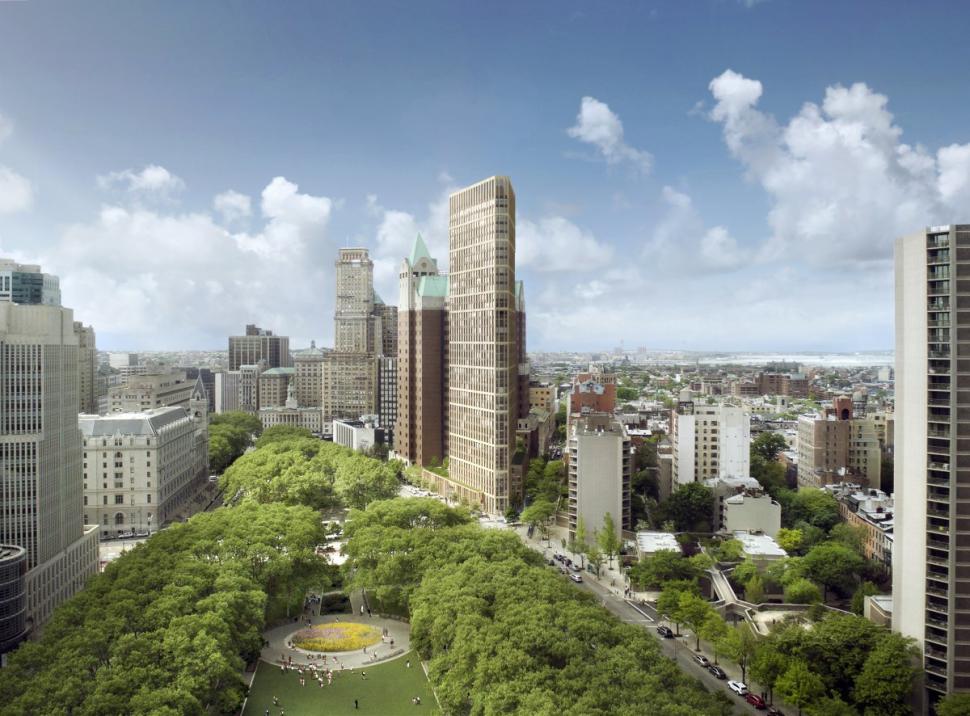LeFrak Breaks Ground For 43-Story Residential Tower In Newport, Jersey City
The skyline of Jersey City is on its way to getting another addition. It was announced Wednesday that the LeFrak Organization, which has been building in the city for decades, broke ground for a 43-story building, dubbed Ellipse, in the Newport section at the city’s northern end, just south of the Hoboken border.





