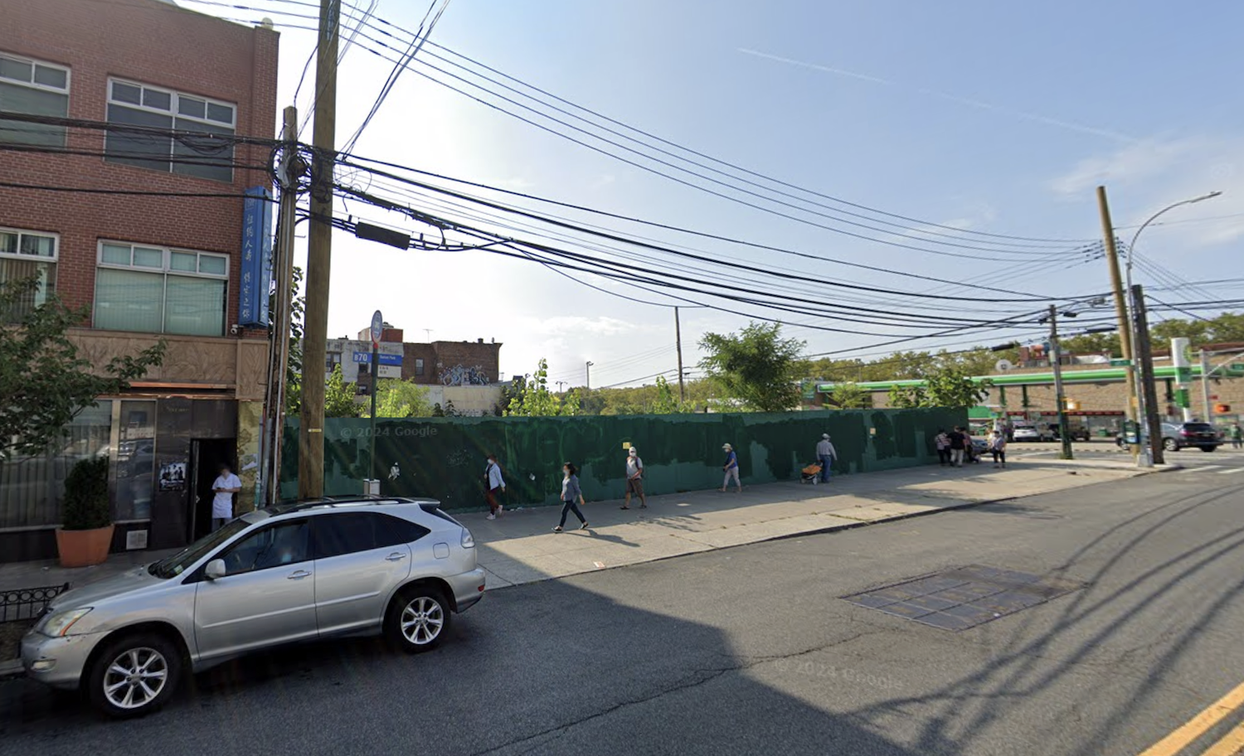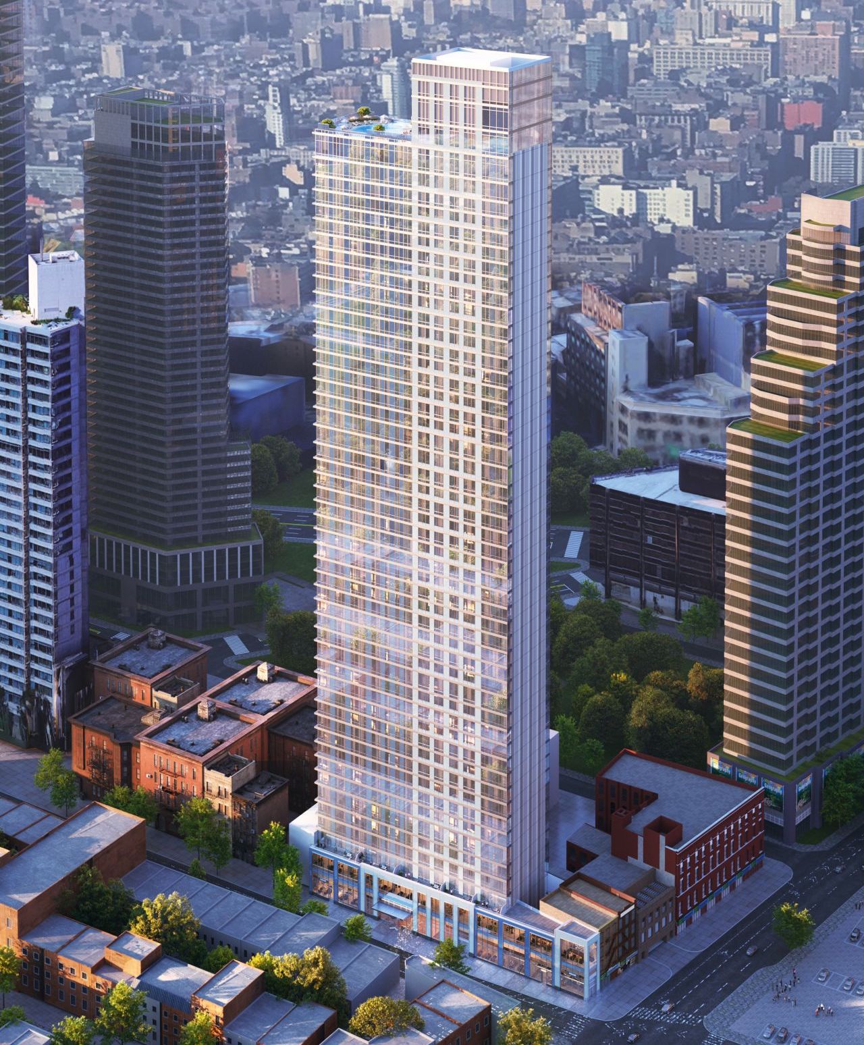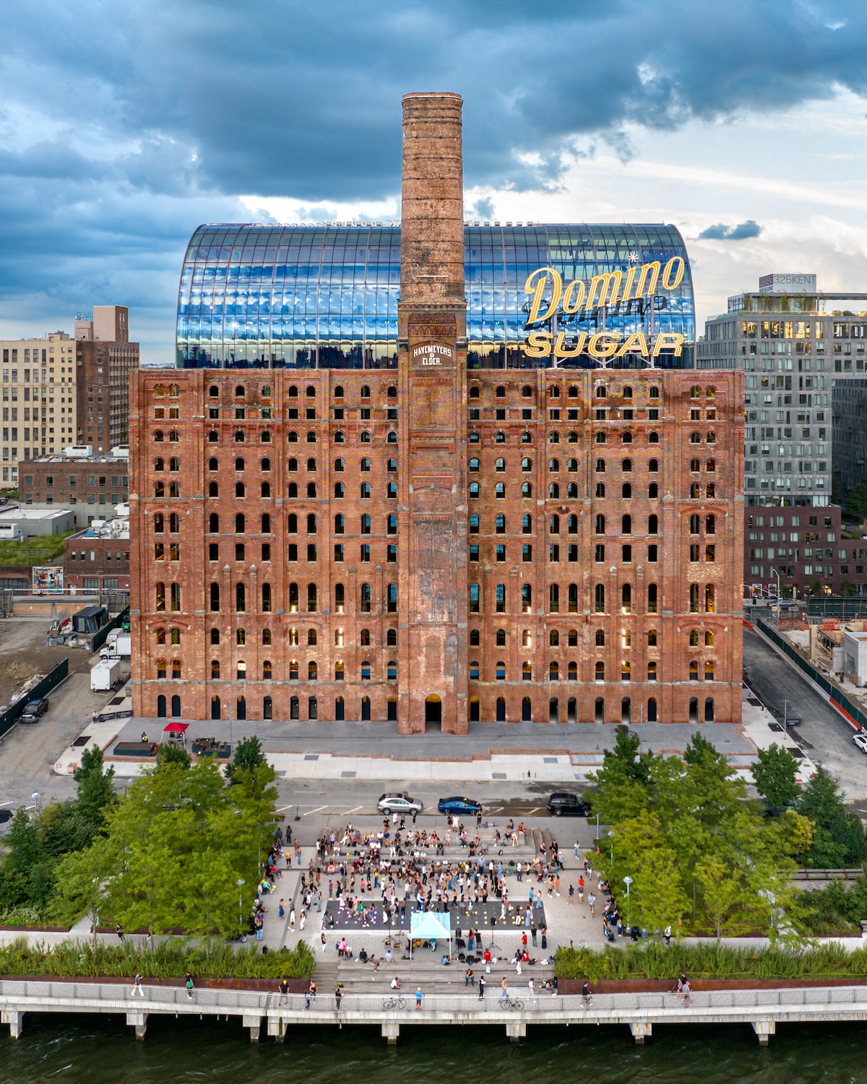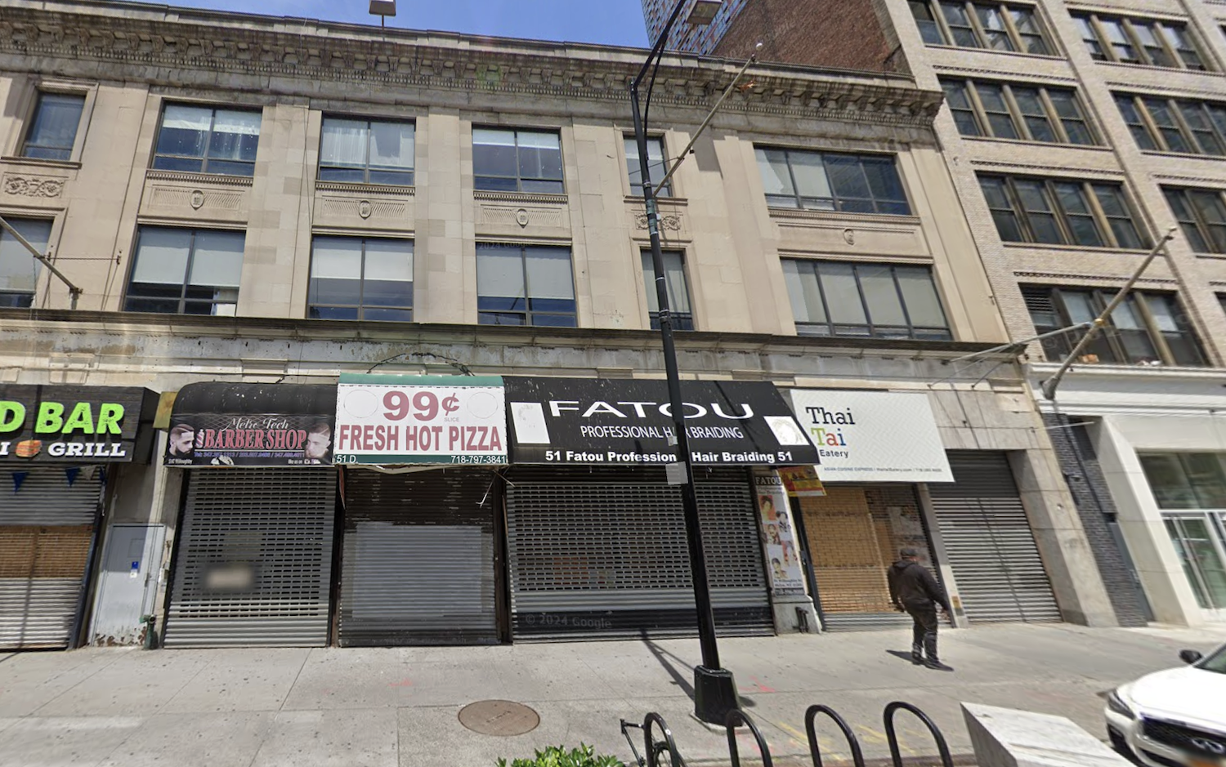Permits Filed for 6414 8th Avenue in Sunset Park, Brooklyn
Permits have been filed for an eight-story mixed-use building at 6414 8th Avenue in Sunset Park, Brooklyn. Located between 64th Street and 65th Street, the lot is near the 8th Avenue subway station, serviced by the N train. Guan Yu Li is listed as the owner behind the applications.
New Renderings Revealed For 98 Dekalb Avenue in Fort Greene, Brooklyn
A new series of renderings has been revealed for 98 Dekalb Avenue, a 49-story residential skyscraper under construction in Fort Greene, Brooklyn. Designed by SLCE Architects and developed by Rockrose Development, the 610-foot-tall structure topped out since our last update in late June and will span 418,092 square feet and yield 609 residential units and 3,775 square feet of commercial space. The property is alternately addressed as 180 Ashland Place and located at the corner of Dekalb Avenue and Ashland Place.
Gotham Opens Location At The Refinery At Domino In Williamsburg, Brooklyn
Gotham, a licensed cannabis dispensary and concept store based in New York City, recently announced plans to open a new location at The Refinery at Domino, a mixed-use property located at 300 Kent Avenue in Williamsburg, Brooklyn. The new location will occupy 4,000 square feet and is set to open this fall.
Permits Filed for 51 Willoughby Street in Downtown Brooklyn
Permits have been filed for a 43-story mixed-use building at 51 Willoughby Street in Downtown Brooklyn. Located between Jay Street and Lawrence Street, the lot is one block from the Jay Street-Metrotech subway station, serviced by the A, C, and R trains. John Evans of Lonicera Partners is listed as the owner behind the applications. The developer is also responsible for a 38-story tower at 55 Willoughby Street.





