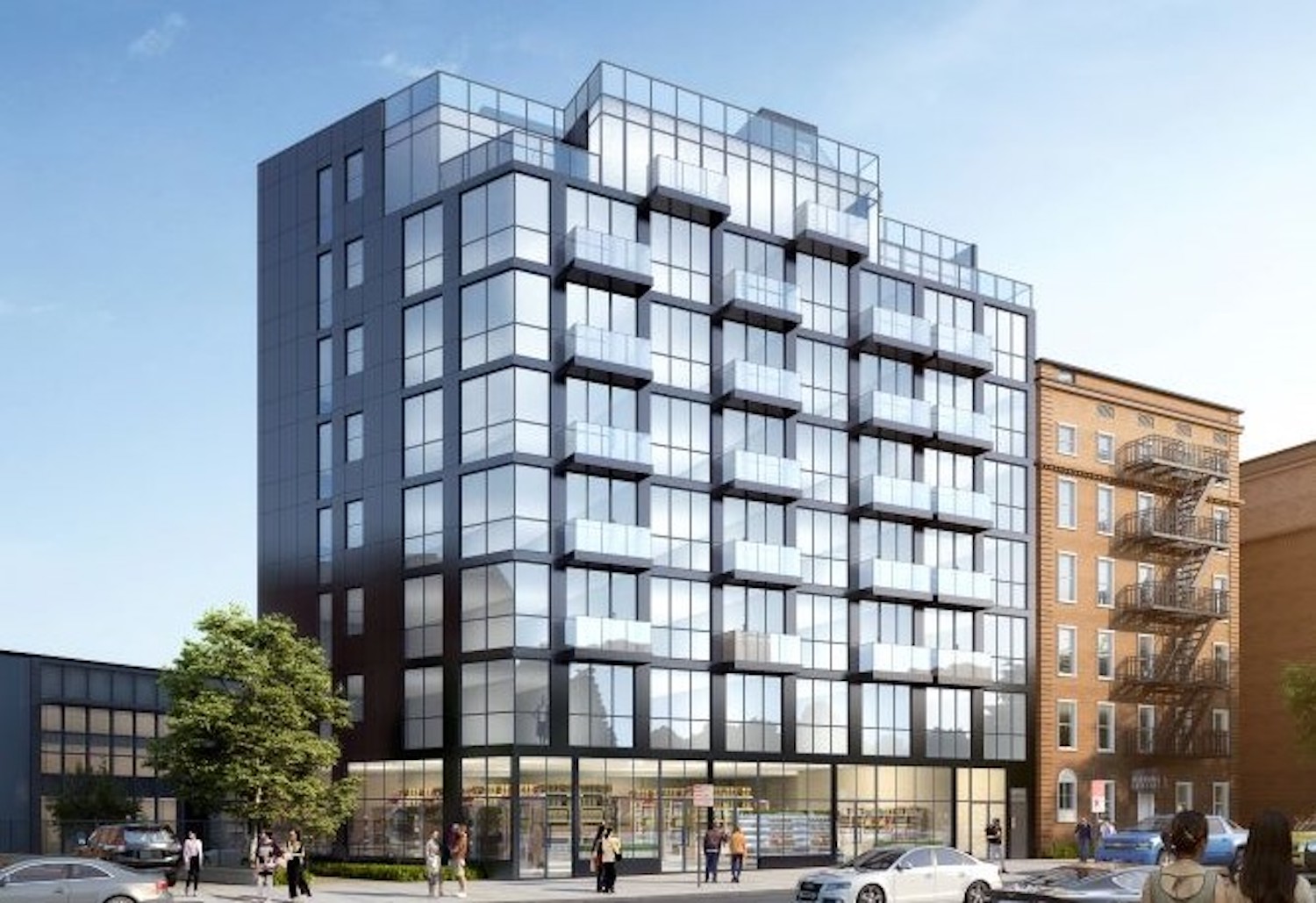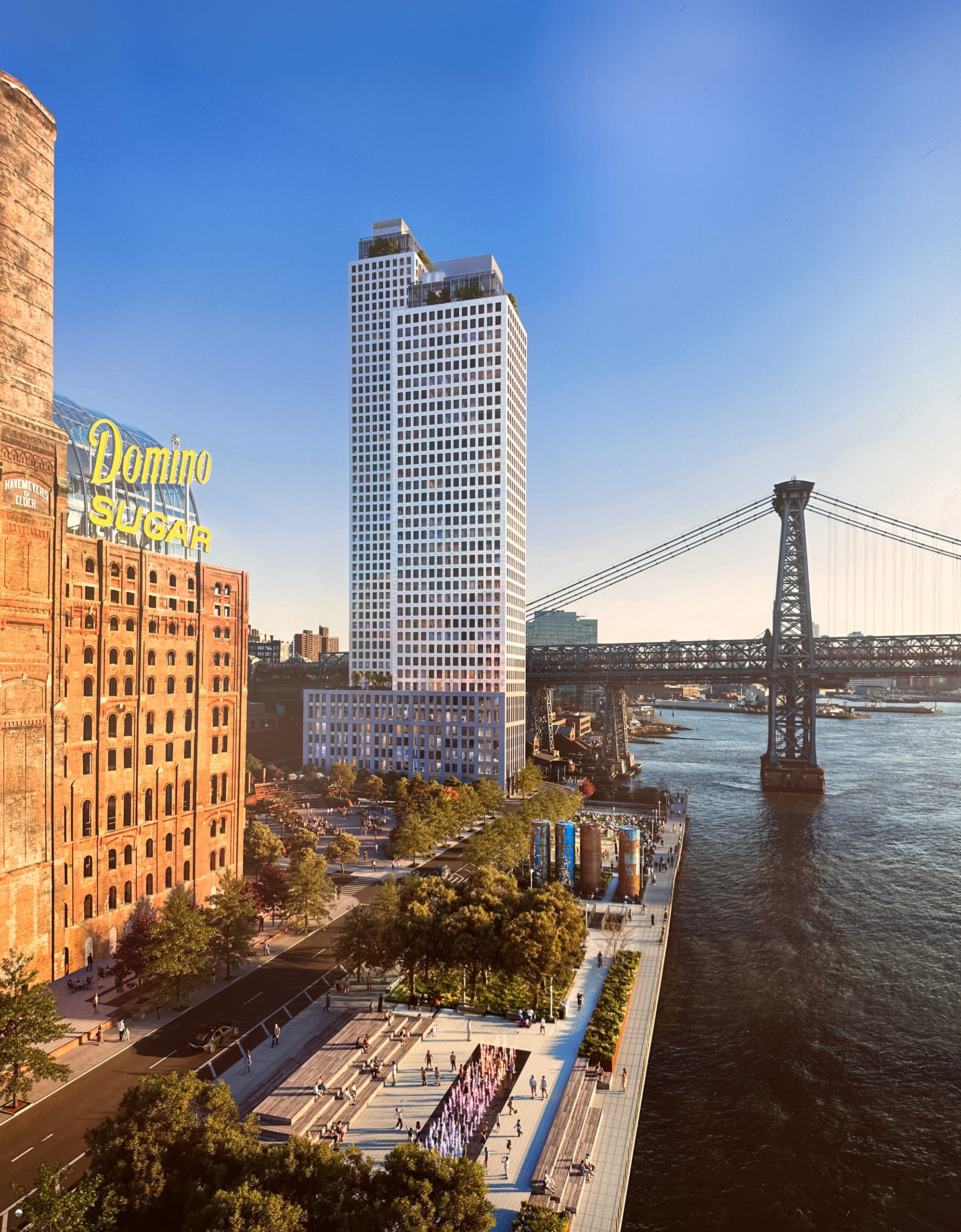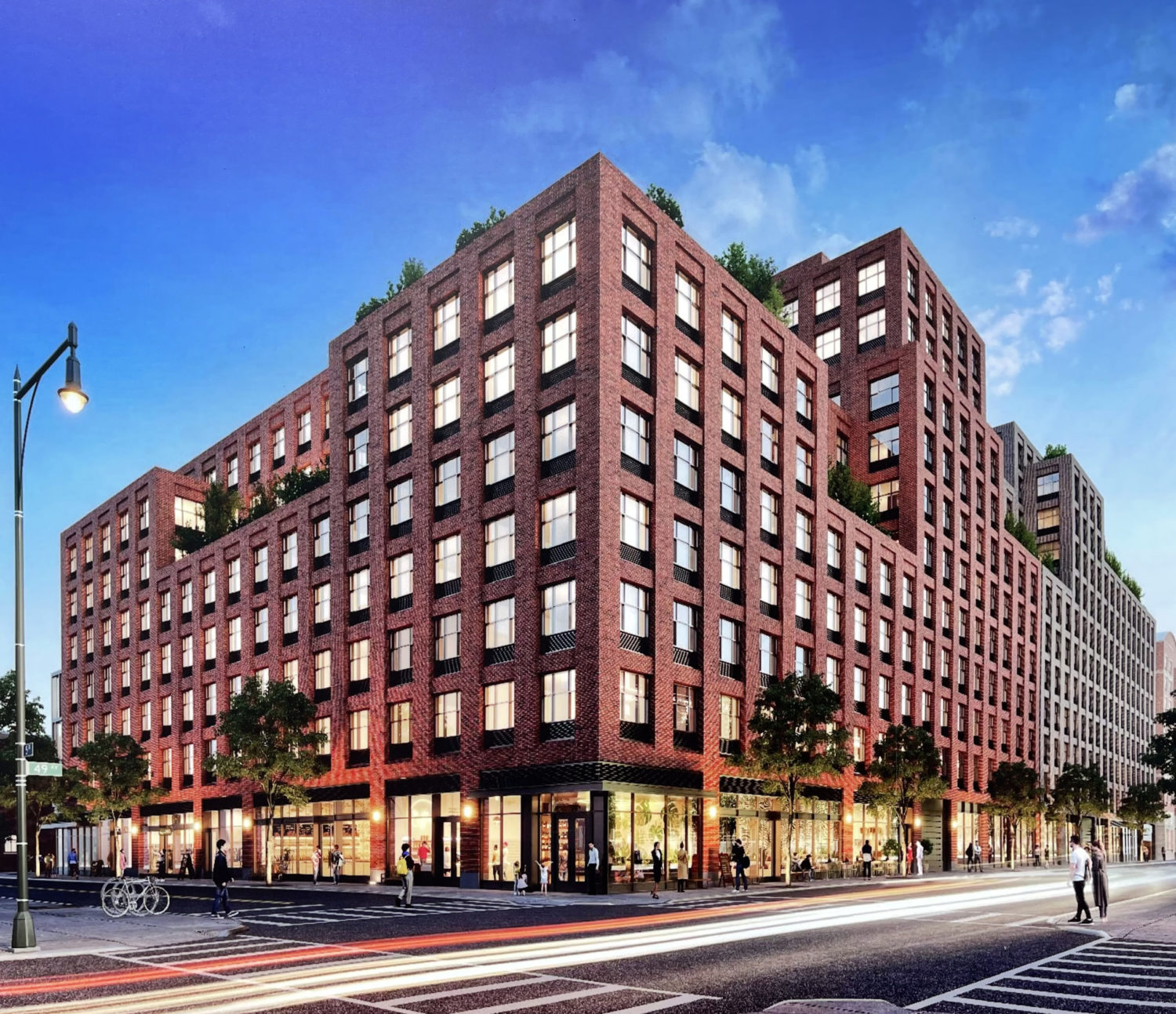Construction is rising on Jasper, a 13-story residential building at 2-33 50th Avenue in Long Island City, Queens. Designed by S9 Architecture and developed by The Domain Companies, LMXD, and The Vorea Group, the 125-foot-tall structure will span 550,000 square feet and yield 499 units in studio to three-bedroom layouts with 150 reserved for affordable housing, as well as 40,000 square feet of retail space, 503 square feet for a community facility that will be built as part of the Brownfield Award, 111 enclosed parking spaces, and a 30-foot-long rear yard. Congress Builders is the general contractor for the $370 million project, which is alternately addressed as 49-20 5th Street and bound by 49th Avenue to the north, 50th Avenue to the south, and 5th Street to the east.





