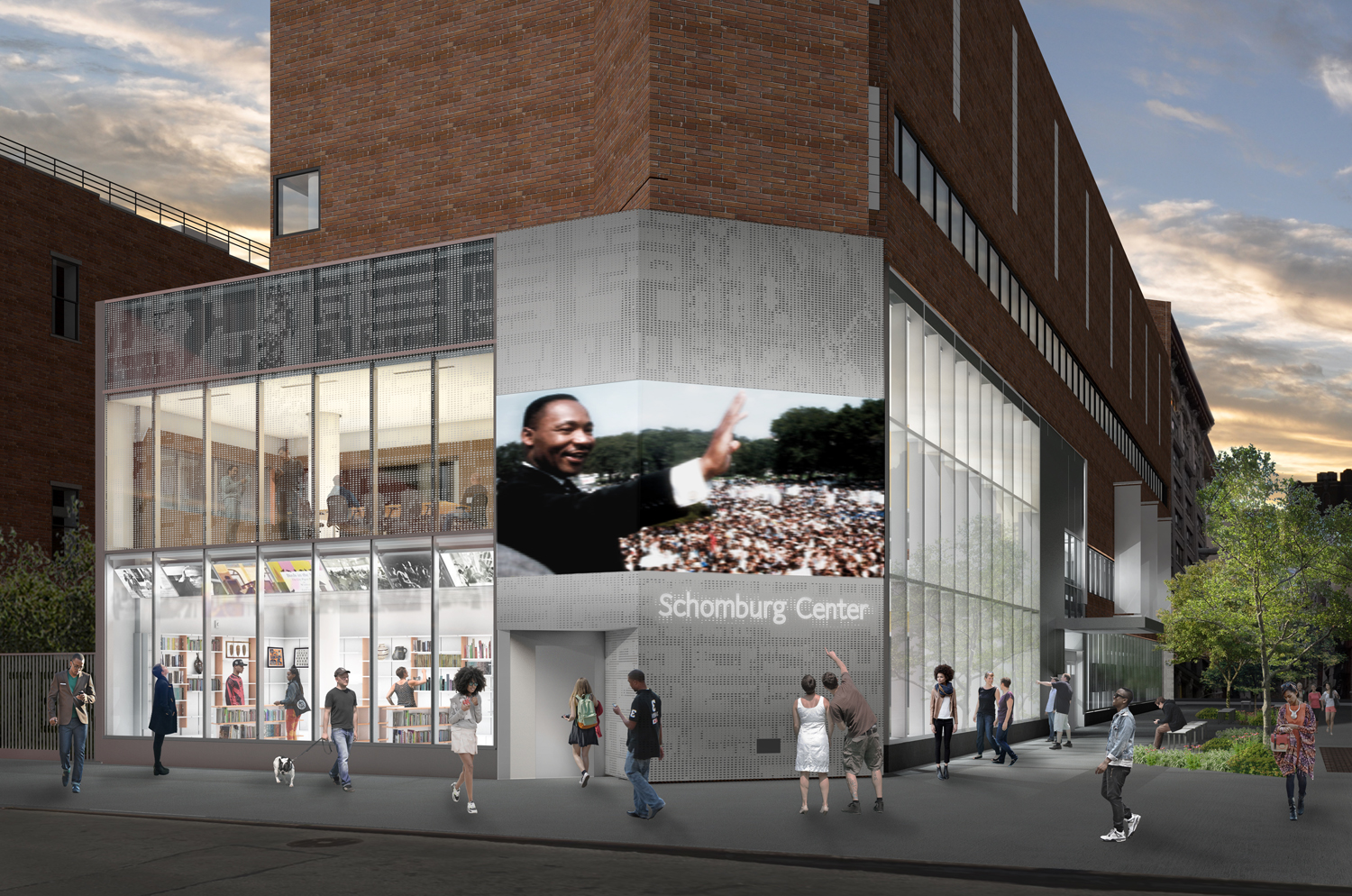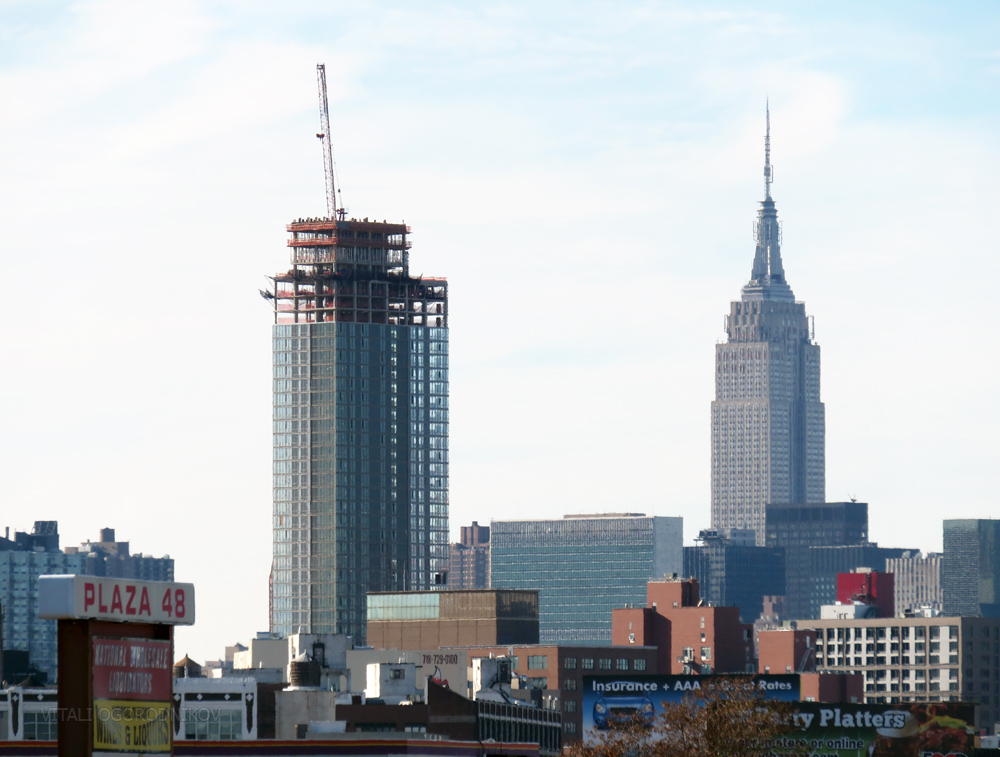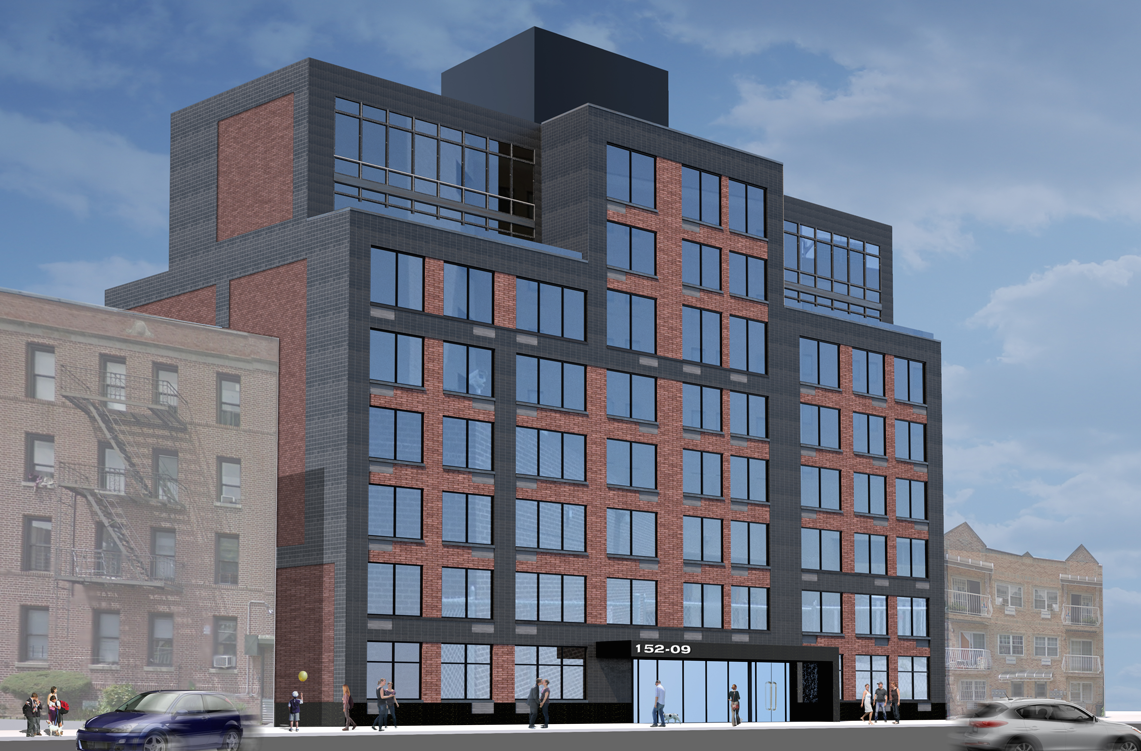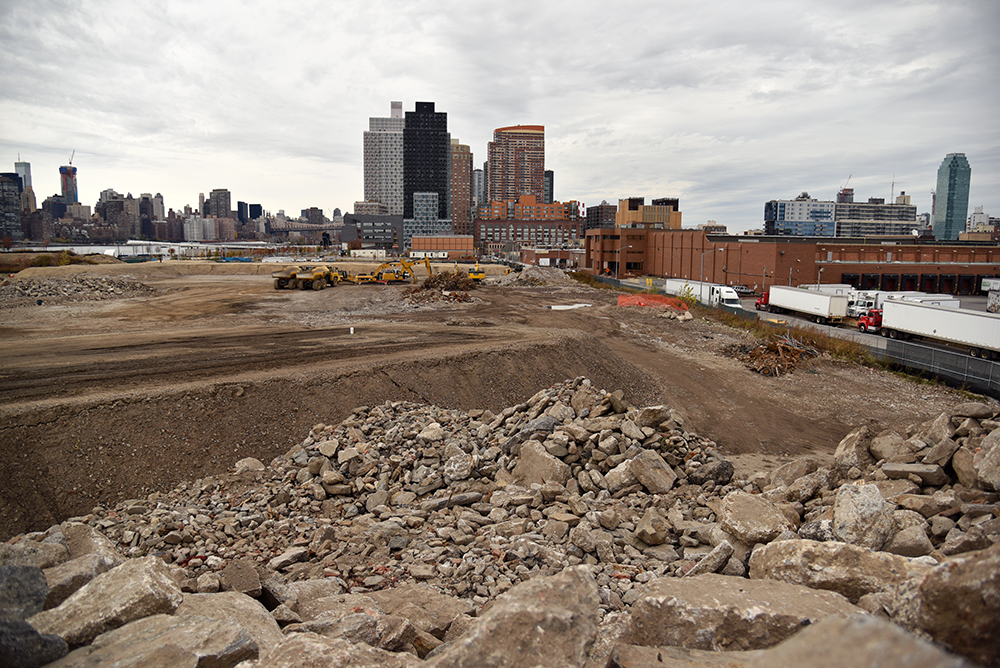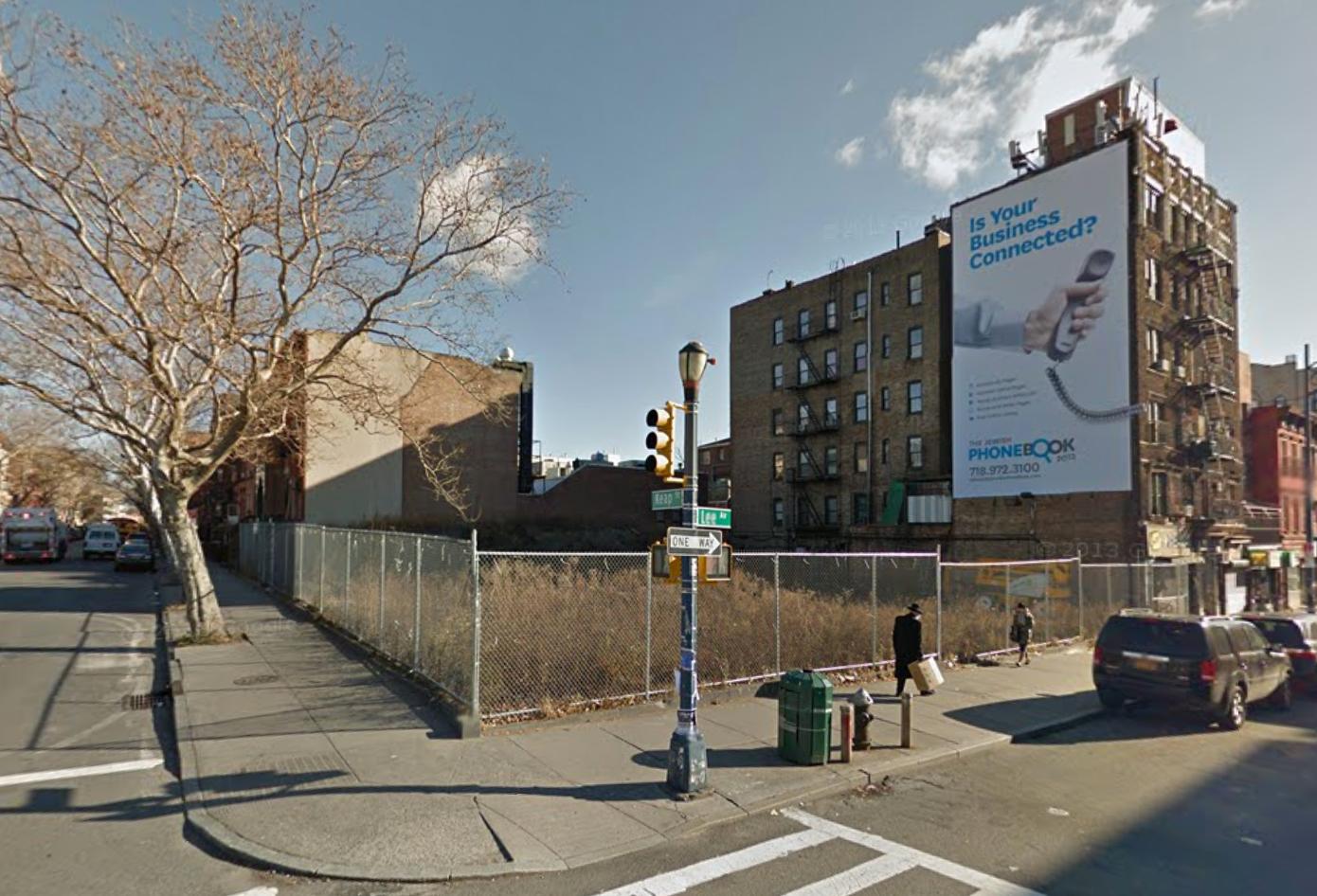Schomburg Center For Research In Black Culture At 515 Malcolm X Boulevard Getting Renovation, Harlem
The New York Public Library’s Schomburg Center for Research in Black Culture, located at 515 Malcolm X Boulevard (between West 135th and 136th Streets) in Harlem, is getting a $22 million renovation, according to Curbed. Not only will parts of the building’s exterior be replaced, many of the interior spaces will be expanded and reconfigured, allowing for improved public access and assembly. Westerman Construction Company, the Department of Design and Construction, and Marble Fairbanks Architects are leading the renovation. Construction is expected to be completed in 2017.

