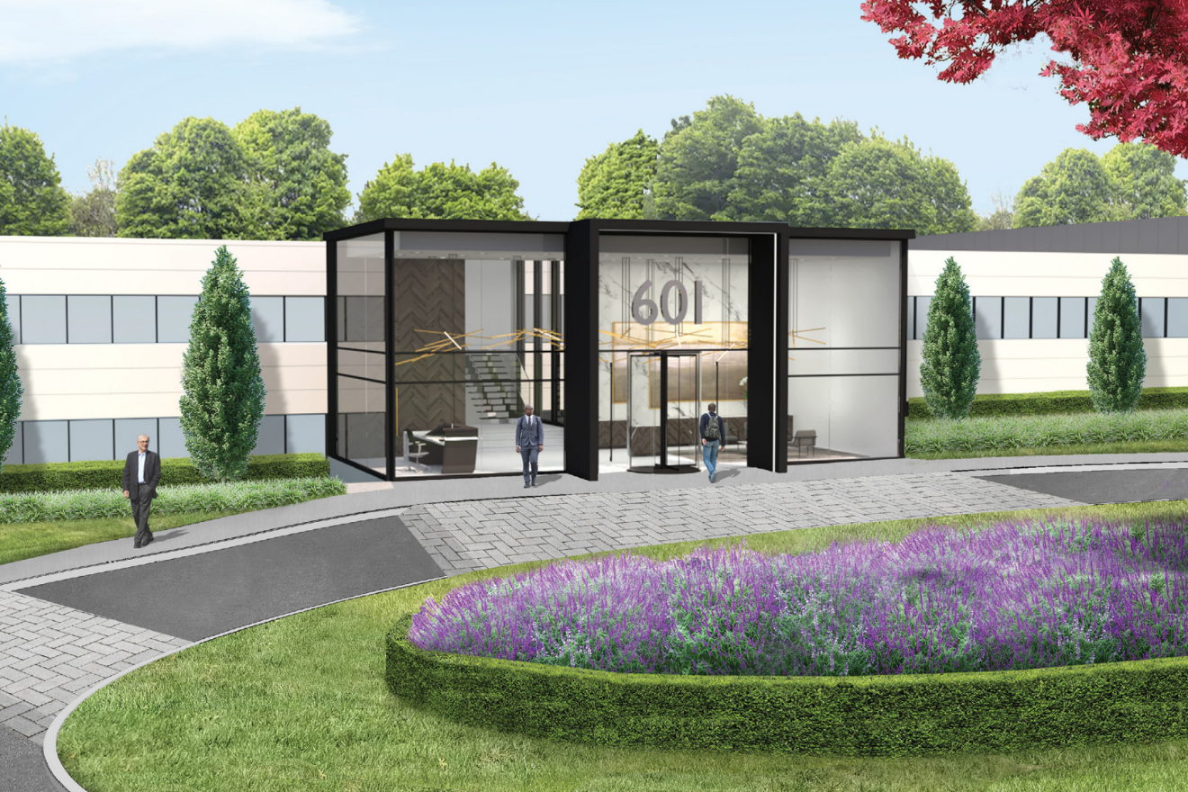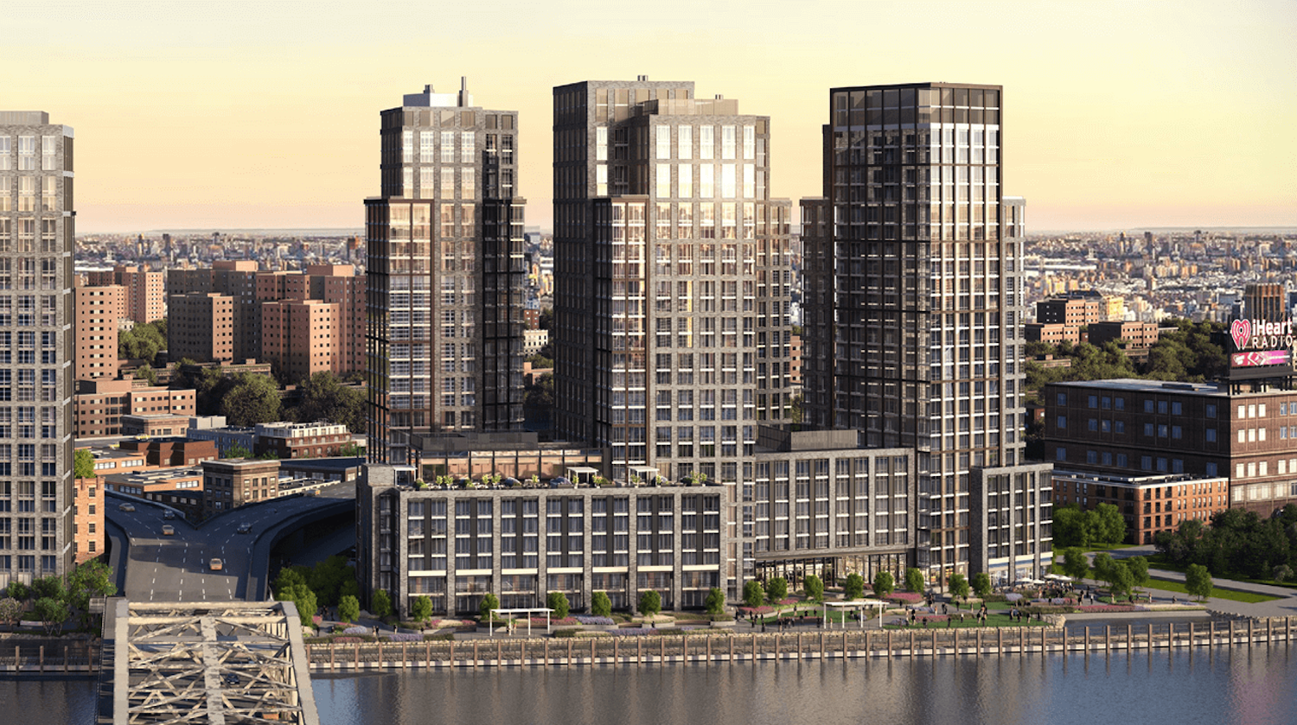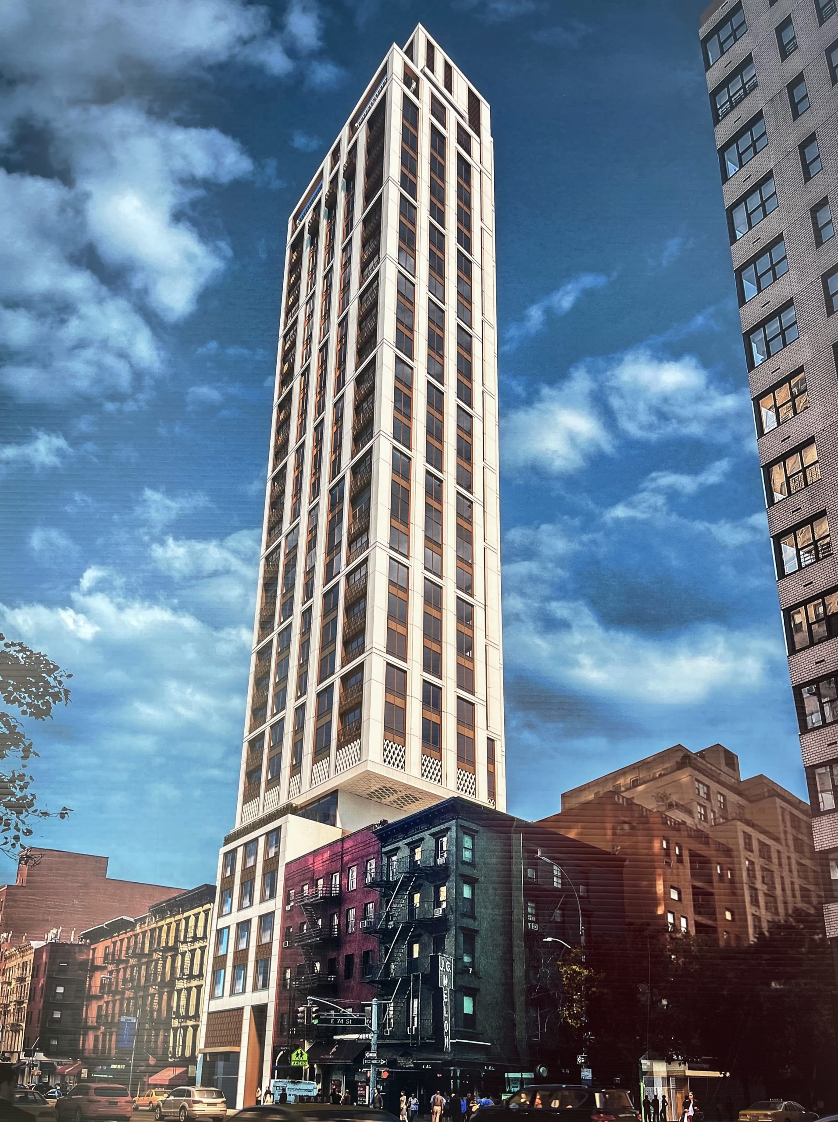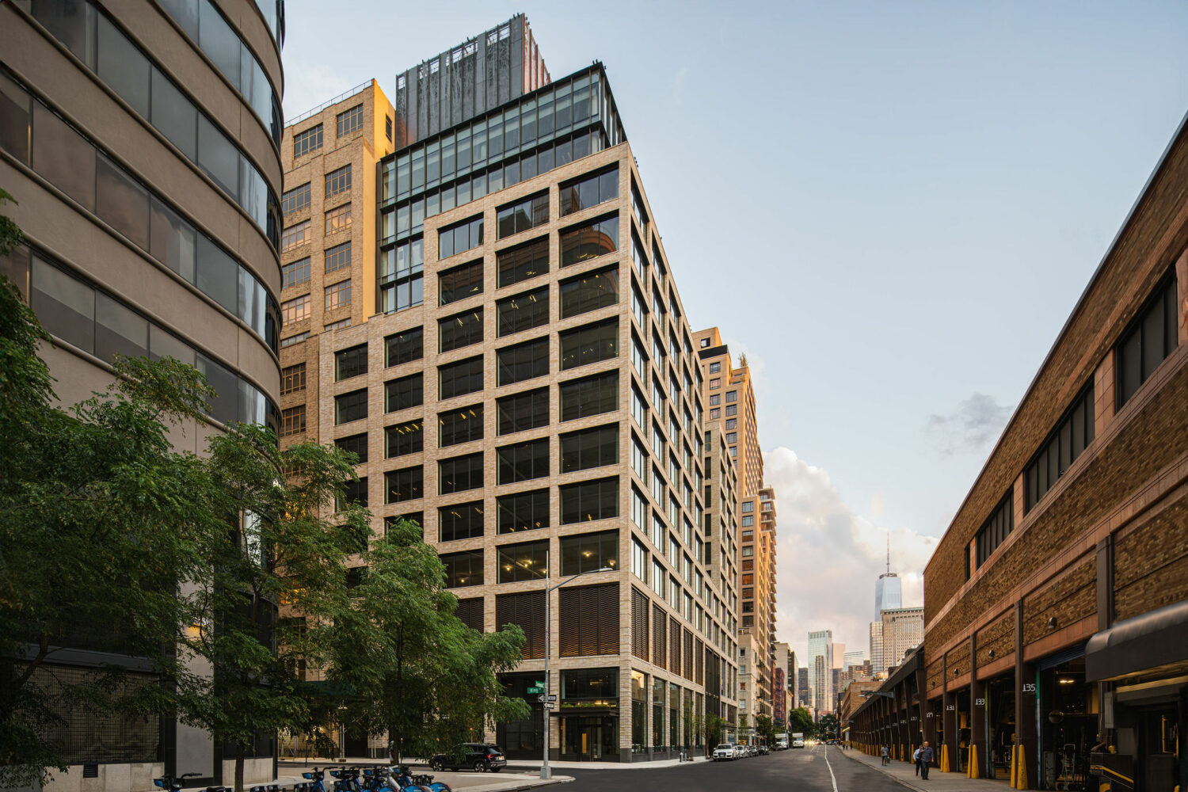Lincoln At Bankside Phase 2 Launches 132 Affordable Housing Lottery Units in Mott Haven, The Bronx
The affordable housing lottery has launched for Lincoln at Bankside Phase 2, a 25-story residential building at 101 Lincoln Avenue in Mott Haven, The Bronx. Designed by Hill West Architects and developed by Brookfield, the structure yields 921 residences. Available on NYC Housing Connect are 132 units for residents at 130 percent of the area median income (AMI), ranging in eligible income from $86,572 to $198,250.
Permits Filed for 106 Graham Avenue in Williamsburg, Brooklyn
Permits have been filed to expand a two-story structure into a four-story mixed-use building at 106 Graham Avenue in Williamsburg, Brooklyn. Located between Seigel Street and McKibbin Street, the lot is near the Montrose Avenue subway station, serviced by the L train. Oren Hakim is listed as the owner behind the applications.
1299 Third Avenue Rises Past the Halfway Mark on Manhattan’s Upper East Side
Construction has risen past the halfway mark on 1299 Third Avenue, a 33-story residential tower on Manhattan’s Upper East Side. Designed by SLCE Architects and developed by Elad Group, which purchased the plot for $61 million in April 2022, the 420-foot-tall structure will yield 47 condominium units. Press Builders is the general contractor for the property, which is located on an interior lot facing Third Avenue with two small extensions to East 74th and East 75th Streets.
555 Greenwich Office Tower Opens in Hudson Square, Manhattan
Hudson Square Properties, a collaboration between Trinity Church Wall Street, Norges Bank Investment Management, and Hines, is celebrating the opening of 555 Greenwich, a 16-story, 270,000-square-foot office tower in Hudson Square. The project, designed by COOKFOX, integrates with the adjacent 345 Hudson Street, forming a full-block campus.





